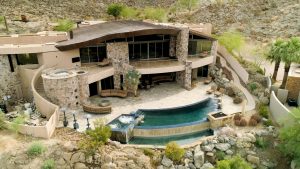 DNA Design, Nature and Art is the DNA of Architect Narendra Patel. The neutral tones, natural stone, and signature curvilinear design of Patel’s architecture flawlessly capture the sensibilities of the desert. His innate connection to the region’s landscape is the key factor in all of his designs. A protégé of the prominent mid century architect Donald Wexler, Patel’s designs and architecture has often been described as organic, eco-friendly, and even spiritual, and compared to the likes of John Lautner and Frank Lloyd Wright. Patel himself, though, is hesitant to categorize his designs, insisting that his work reflects not necessarily a style but an evolution of ideas. Over the years, Patel has designed hundreds of homes in the Coachella Valley. His work in China, where he has designed Ecological-communities and super blocks in 30 cities, has brought the architect worldwide recognition.
DNA Design, Nature and Art is the DNA of Architect Narendra Patel. The neutral tones, natural stone, and signature curvilinear design of Patel’s architecture flawlessly capture the sensibilities of the desert. His innate connection to the region’s landscape is the key factor in all of his designs. A protégé of the prominent mid century architect Donald Wexler, Patel’s designs and architecture has often been described as organic, eco-friendly, and even spiritual, and compared to the likes of John Lautner and Frank Lloyd Wright. Patel himself, though, is hesitant to categorize his designs, insisting that his work reflects not necessarily a style but an evolution of ideas. Over the years, Patel has designed hundreds of homes in the Coachella Valley. His work in China, where he has designed Ecological-communities and super blocks in 30 cities, has brought the architect worldwide recognition.
We are here at Eagle’s Wings, of your most phenomenal architectural achievements located high up in Bighorn Golf Club, Palm Desert California. First off tell us how it came to be named Eagle’s Wings?
An architecture-loving couple bought a hillside lot at Bighorn-Premier Golf Community in Palm Desert California. When the architect asked the client what they liked the most about the site, they responded “When you look around from the site, you feel as if you are floating, able to look at the views all around, and we want a house that captures that feeling” The trust of the client encouraged Patel to soar. The main great room with a large clear span roof opens up like an Eagle’s Wings. 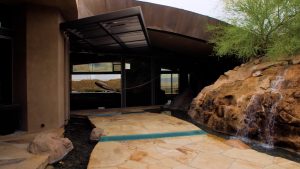
The completion of the residence shows as 2005, but the construction of course starts long before that. Let’s start at the beginning- when and how did you come to meet the current owners, and what was your impression when you first saw the lot site?
We started in 1999, our client had an architect friend who was retired and living in the desert for many years. He had been following and admiring my work for a while. When my client decided to purchase this lot at Bighorn and looking for an architect, my name came across from many directions. After we visited the site, we had a meeting of minds and had the same chemistry. It took till 2002 to get all the engineering and design approvals, ready for construction. It took one year just to prepare the site and two more years to build the house.
What were challenges with the lot to get it ready for build? Were there aspects of the lot that were initially perceived as obstacles that ended up turning into a blessing in disguise?
When I first looked at the site, it seemed like there was very little space to build this big of a house. Most of the site was covered with rock outcropping and steep slopes. I did not want to level the site and place the house there, like others. The day after the site visit and meeting with the client, the main idea was conceived. The concept was to develop the plan that would embrace the rock outcropping, as if the house was emerging form the earth and become part of it.
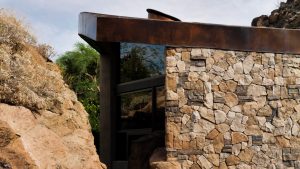 What was the creative process for designing Eagle’s Wings? How do you personally get into a frame of mind + spirit to create a design usually?
What was the creative process for designing Eagle’s Wings? How do you personally get into a frame of mind + spirit to create a design usually?
One of the most interesting qualities of this project, and that to a great extent determined the architecture and allowed the integration to the environment was that the house does not simply displace on the ground, the solution follows the topography of the land giving the impression that the architecture Emerges from the landscape. When I walk the site, I keeps three tools handy: paper folded to fit my shirt pocket; a pen; and a tape measure. The sketch is something I do quickly, a little like a writer’s notes—it is a memorandum, a reminder of emotion. Besides my tape measure, I use my stride. I walk with wide steps, like a soldier, and it is exactly 1 yard. The time I spend walking around and measuring and projecting is like taking a mental picture. You try to record the space. And when you go back to the office, you will have the capacity to project in that space, using all the proportions. It’s almost like making a hologram.
Is there a consistent philosophy you have in architecture that you use from project to project? What would you say is the philosophy of Eagle’s Wings?
Every Home has a Story. Residential design is the most personal architecture. Whether reflecting the lifestyle or character of those who live there, or accommodating space for guests and gathering, homes reflect who we are. I see all my projects as very different buildings. I do not believe in styles. I see my responsibility in achieving something unique by responding specifically to each of my clients’ desires. 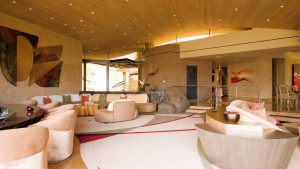
Using environmental-conscious methods are a common theme to your houses- you were an early adopter of this approach, and for this property what were some design methods used?
We promote sustainable design, construction and operation of high performance green buildings with the use of green building products. We practice a whole building approach to sustainability by recognizing performance in four key areas of human and environmental health: site orientation, water savings, energy efficient materials and indoor environmental quality. Green design concepts are implemented to their full extent. Solar orientation, highly efficient mechanical system, water conserving native landscaping, super insulated building envelope are just some of the features. The natural air circulation system with motorized operable windows keeps the interior air quality at a healthy level and cut the energy cost at the same time. The solar photovoltaic panels on the roof reduce the buildings energy usage and reduce carbon dioxide emissions.
Were there any substantial revisions in your design from beginning to completion for this home?
There were no substantial revisions to the main concept from the beginning to the completion. However, we did have meetings after meetings on refinement. We worked together on final finishes, equipment, maximum desirability from every standpoint.
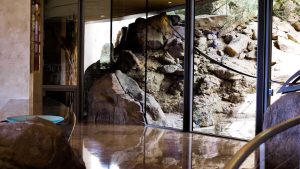 The owner is one who very much is striving for perfection in his words in all aspects of this property- even now it is consistently being managed and cared for and it’s condition is remarkable. How did you and the owner connect on a philosophical level on the vision and execution of this build?
The owner is one who very much is striving for perfection in his words in all aspects of this property- even now it is consistently being managed and cared for and it’s condition is remarkable. How did you and the owner connect on a philosophical level on the vision and execution of this build?
The owner was one of my most unusual clients. Extremely interested in Architecture, unhampered by traditional thinking, industrialist with constantly inventive and inquisitive mind. He was forever willing to explore any ideas I presented to him. Once the main concept was accepted, he became as excited and enthusiastic about the design of this Estate as I was.
The owner also mentioned to us he had guidance in the build from someone whose background was building hospitals, and that the building approach to this home was similar to a hospital build in its exacting detail. For example in the plans for a hospital build out it is common to see much more precise instruction given to contractors, even to how many turns of a screw are needed. Is that typical?
The owner’s Architect friend had moved to the Desert to retire and enjoy golf. He had his own firm specializing the hospital designs. He had interviewed many other architect for the owner, before introducing me. He had been highly instrumental as owner’s representative from the beginning to the completion to over see every detail. He made us administer this project in highly disciplined way, just like building a hospital. The results were amazing. 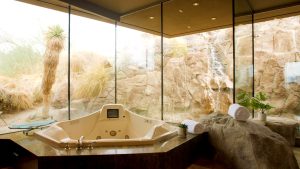
There is typically a lot of push and pull between architects and the builders- what were some aspects of the property that were difficult to pull off or talk the crew into doing?
A book could be written on this project. The success of the construction was due to Portolesi Construction, who was selected to be the General Contractor for this home. He had built several homes that I had designed in the past. He had genuine ability and real interest in quality and architecture. This home was certainly more challenging and far more complex, than all others.
You also designed the interior spaces and selected furnishings and art for Eagle’s Wings. One of the guest bathrooms has walls that you created that is so unique and special. Does the interior design creation come into play in the initial design process or at a point during the build out?
When I design, specially homes, my mind works as X-ray machine. I design by imagining the experience of moving through a space, seeing how the light will enter, exploring what the response of the client will be. There is probably no more creative process than the design of a luxury home. As luxury architects and designers, we drink from the creative firehose. Working closely with our client, we craft the space, model the form, light the finishes, design the fabrics, furniture, carpets, art and accessories that support the legendary promise of the home. We make it unique and memorable. The result is an interior that so seamlessly integrates with the architecture that the interior and exterior appear to have been created by the same hand.
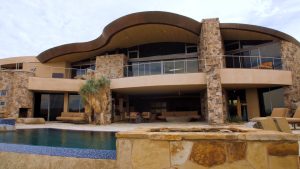 When you are nearing completion, or better yet at completion of an undertaking as complex as this one, how does that feel? What is most rewarding for you in that experience?
When you are nearing completion, or better yet at completion of an undertaking as complex as this one, how does that feel? What is most rewarding for you in that experience?
When this house was near completion, I felt an expression of unapologetic exuberance, a design freedom that goes beyond modernism. The uplifted ceiling is one of these moments- providing a stunning architectural feature, and that allows views to the mountains beyond. It was very rewarding to see my vision of spatial ambiguity come to reality, which is present throughout the design, with the lines between the elegantly finished interior and lavishly planted exterior being blurred, creating a truly open living experience.
Lastly, we would love to here what are some of your favorite areas and details of Eagle’s Wings.
The signature feature of this home is its floating roof, the underside of which is comprised of tectonic-like forms inspired by local geology. More than just sculpture and protection from the elements, this structure balances the owner’s desire for both grandeur and coziness.
One of my favorite area of the house is the casitas. This refuge from the world, this anonymous paradise, with its extraordinary bathroom, the sumptuous seating before the highest expression of living within most primitive natural rock formation and water fall. Of course, the most enveloping bed and exquisite lighting, all converge to allow you to keep the world at bay.