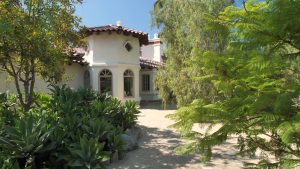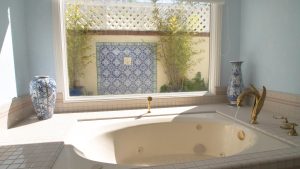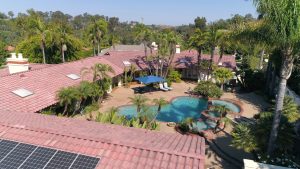 Enter your sanctuary with an Estate Home in Fairbanks Ranch. Casa de la Princes is a single level, authentic Spanish colonial estate home designed by Wolfe-Woods Architects to be maximized for natural light and peace of mind – it has four generous bedrooms plus 5 1/2 baths (5417 square feet) set on over one acre! This premier location means there are no neighbors close by so you can enjoy private moments or even host friends without distractions. If serenity isn’t enough then head out back where acres meet sky at this Spanish Colonial Masterpiece.
Enter your sanctuary with an Estate Home in Fairbanks Ranch. Casa de la Princes is a single level, authentic Spanish colonial estate home designed by Wolfe-Woods Architects to be maximized for natural light and peace of mind – it has four generous bedrooms plus 5 1/2 baths (5417 square feet) set on over one acre! This premier location means there are no neighbors close by so you can enjoy private moments or even host friends without distractions. If serenity isn’t enough then head out back where acres meet sky at this Spanish Colonial Masterpiece.
The architectural details are inspiring such as wood coffered ceilings, custom framed doorways and arches with beveled  glass motifs that provide an elegant feel. The concrete floors give way to maple Toffee hardwood for warmth in the grand spaces of this house. Spanish Colonial Masterpiece features marble fireplace welcoming you upon arrival into each room, including the master bedroom suite complete with his & her walk-in closets!
glass motifs that provide an elegant feel. The concrete floors give way to maple Toffee hardwood for warmth in the grand spaces of this house. Spanish Colonial Masterpiece features marble fireplace welcoming you upon arrival into each room, including the master bedroom suite complete with his & her walk-in closets!
The kitchen is an inviting centerpiece of the living space, both beautiful and functional. It has two story ceilings with expansive skylights. In this open concept kitchen, you’ll find top of the line appliances, walk in pantry room and gleaming Corian countertops. A well laid out kitchen so you’ll find everything at hand and cooking becomes much more enjoyable than it would be otherwise!
 The lush and peaceful lawns on this Spanish Colonial Masterpiece property creates an enchanting atmosphere that mirrors a time passed. The sound of birds singing, water trickles from multiple fountains make for picturesque scenery. A lovingly maintained house which is infused with the original owners attention to detail such as; the placements and caring of diverse flowers, well manicured hedges and bushes. The well maintained foliage creates for a picture perfect view across pristine landscapes onto blue skies dotted by fluffy white clouds overhead–further adding charm!
The lush and peaceful lawns on this Spanish Colonial Masterpiece property creates an enchanting atmosphere that mirrors a time passed. The sound of birds singing, water trickles from multiple fountains make for picturesque scenery. A lovingly maintained house which is infused with the original owners attention to detail such as; the placements and caring of diverse flowers, well manicured hedges and bushes. The well maintained foliage creates for a picture perfect view across pristine landscapes onto blue skies dotted by fluffy white clouds overhead–further adding charm!